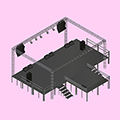The system is processing. Please wait a moment!
Vui lòng lựa chọn loại báo giá!
- Home Product MODULE HOUSE
MODULE HOUSE
Module House has outstanding advantages such as shortening construction time, lower cost than many other traditional house types but still ensuring comfort and quality of life. This is also the reason why modular houses are quite popular in recent years. Here, Hoang Sa Viet will summarize important information about modular houses so that you can easily analyze, evaluate and choose the right type of house for you and your family.
MỤC LỤC NỘI DUNG
WHAT IS A MODULE HOUSE ?
Modular house is type"pre-assembled" home in the workshop or factory. The details of a house such as oars, roofs, frames, walls, door systems, floors, etc. are assembled, connected and reinforced to become a complete house. After thattransport from the place of production to the place where the house is located at the discretion of the owner.
Note: The modular house is pre-assembled, so a crane is required to raise and lower the house.


888888888888888888888888888888888888888888888888888888888888888
XEM THÊM SẢN PHẨM KHÁC:
Cheap Container Office Models For Sale And Rent!
Model of Prefabricated House From 50 Million In Hoang Sa Viet
THE MAIN BUILDING MATERIALS OF THE MODULE HOUSE
1. System of columns: made from CT3 and U-steel materials, galvanized box.

2. Roofing system: usually use PE foam corrugated iron, PE layer has the effect of anti-heat, fire-proof, good moisture-proof, anti-lightning Or there are other options such as bitumen roof, fake corrugated iron roof, to match the type of building.
3. System of visors and partitions: Using insulation materials, double-sided galvanized. Usually use heat-resistant foam or PU panels, good sound insulation. Insulation materials have 2 types (N - series) and (P - series).

4. Windproof brace system: ensure user safety.
5. Doors and windows: made from xingfa aluminum materials, steel, or can be replaced with panel doors according to customer requirements.
MODULE HOUSE CONSTRUCTION PROCESS
Step 1: Choose a location so that the ground is flat so that the foundation system can be easily installed
The foundation is manufactured at the factory and is made of 3 concrete blocks and has a DxRxC size of 2.5×0.2×0.3m. It combines with 2 i75x150 iron bars. And are linked together by bolts m12 or m14, 15cm long. Then it brings up the selected customer location. Most of the foundation of the building is completed in 30 - 50 minutes.
Step 2: Arrange the module on the foundation of the building
Use a crane to be able to assemble separate modules together. To be able to create a smart and complete prefab house. All stages including the foundation will be completed within 3 days. With a total area of the house is 49.6 square meters including: bedroom, living room, kitchen, toilet, dressing room and front porch.
Step 3: Repaint and decorate to complete
After completing step 2, it is necessary to repaint the house and arrange the interior and decorate it in the style that the owner wants.

REFERENCE SOME BEAUTIFUL MODULAR HOUSE










